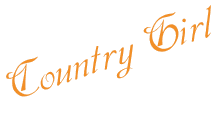Well, since I've talked about working in the office this past month, I thought I'd show it to you.
I should do some posts on the house anyways
So, we haven't done ANYTHING to the office since we've been here.
O.k., I take that back.
My brother had to cut into the wall/ceiling a tad to run heat upstairs...
It is SMALL.
6'10 x 5'6.
It is missing part of a wall.
(the last occupants really destroyed the house.
While this allowed us to get it cheap,
it also means lots of work!)
When we first moved in,
we stuck a twin bed in there for the girls to sleep on until we got one of the rooms done upstairs.
A twin bed JUST barely fit!
Since then, it's just been filled with boxes.
Craft stuff, stuff for the desk and filling cabinets, etc.
So that is what I've been working on.
Getting it organized enough that we CAN work in there.
Warning:
It looks bad!
This is from the doorway, view 1.
Here is my whiteboard - which must stay portable.
I love whiteboards!
I can haul it out if we are doing school in the living room (usually when I need to use the computer or a dvd for teaching) AND I often use it on days I need to work to list what they need to do while I'm gone.
To the right is the closet.
The closet, view 1.
When we are done, I'd like more shelves in here so I can get it all organized better.
The shelf has candles, candle accessories, stamping supplies, scrapbook supplies, my Cannon Rebel, our video camera, etc.
The floor is boxes of scrapbook supplies, pictures, desk stuff, and lots of craft supplies - a tote of yarn, a tin of ribbon, an ice cream pail of pinecones, etc.
I was a Girl Scout leader for seven years in addition to homeschooling and 4H.
I have alot of odds and ends for the kids to create with. :)
I also have some extra keyboards stashed, just in case...
The closet, view 2.
This side is mostly filled with pictures, but you can't see that too well.
The shelf above holds our SOS.
The lamp is sitting on an end table.
There isn't a ceiling light so I'm not sure exactly what we are going to end up with, but for now my Indian lights it well.
The door is to the living room.
From the doorway, view 2.
Nasty, nasty carpet.
You can see the missing wall.
We have another computer set up - on a chair - to the left, the closet area is on the right.
The boxes contain paperwork and books.
Some craft supplies and then some things waiting for shelves to be built around the house so they can be displayed.
Porcelain dolls for the girls' rooms and some lighthouse items mostly.
View from doorway, looking to the left.
The dark line up in the corner is heating duct-work.
Our old whiteboard.
This one I take to rabbit shows if we have buns for sale, and I let Hunny play with.
It must have been out as I see some chores listed and a cake design on it.....lol.
Duct-work across the ceiling.
So, there it is.
Our sad office.
Over the weekend Good Ole Boy helped pull that nasty carpet out! (yay!!) and I scrubbed the disgusting floor underneath it.
(it was BAD! I can't believe they put carpet over what we found....and that we've had it hiding there! ick)
He also laid new 'floor' down.
I don't have huge decorating dreams for this room.
Let's get the walls up, slap some white paint on it, and throw down an area rug.
I hope that two desks, the filling cabinet and my bookcase will fit in here, but I don't know...?
Decorating wise, I simply want to hang some of my hockey items up.














No comments:
Post a Comment